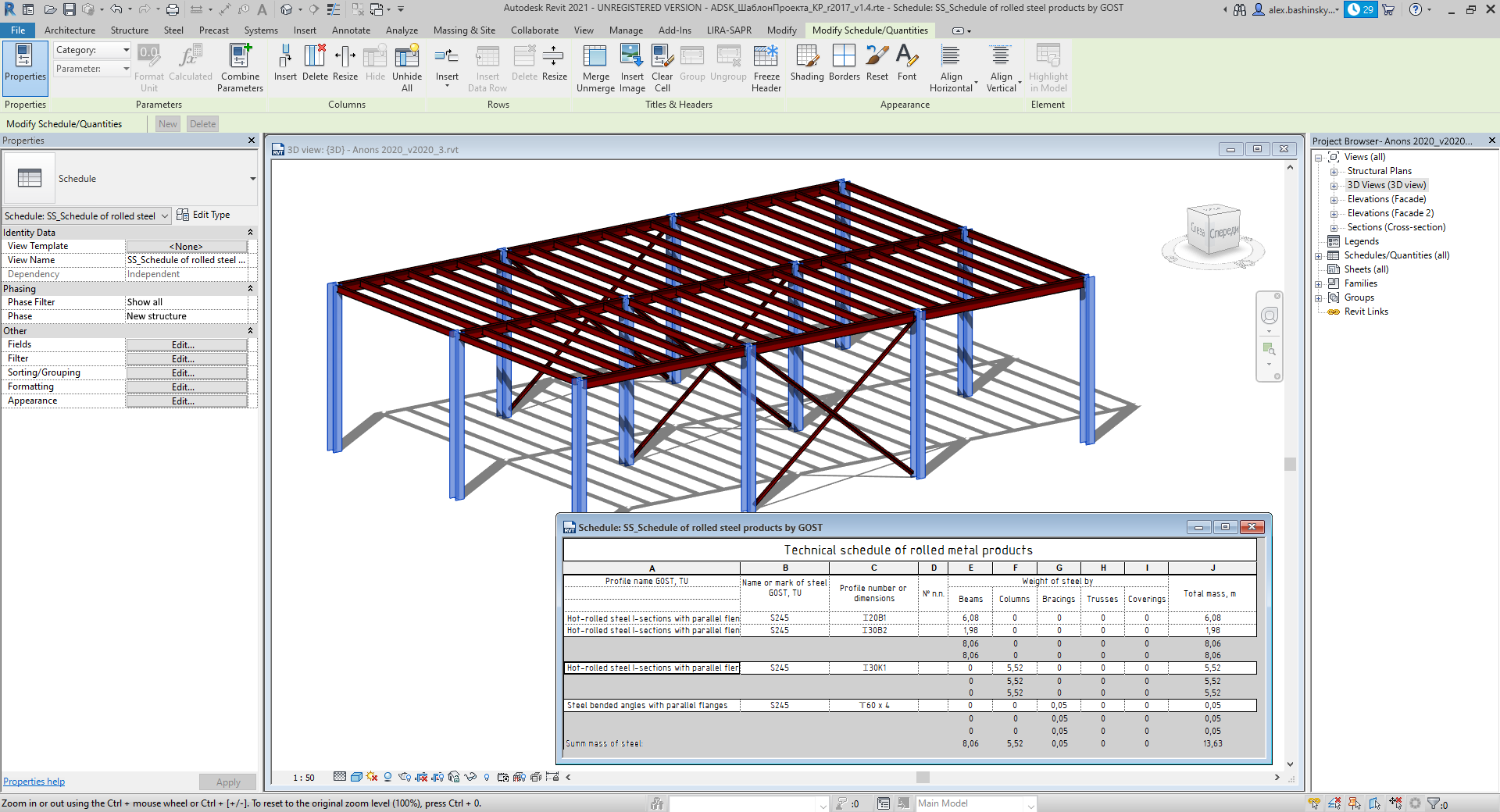Two-way integration Autodesk Revit - LIRA-FEM - Autodesk Revit is implemented as part of the concept for Building Information Modelling (BIM).
Two-way integration includes:
- a set of families and tools to generate in Revit an analytical model that is similar to the LIRA-FEM design model;
- option to transfer the analytical model fr om Revit to LIRA-FEM to carry out the strength analysis;
- option to transfer the selected reinforcement from LIRA-FEM to Revit for the design of reinforced concrete load-bearing slabs, walls, columns and beams;
- a set of tools for graphical visualization and evaluation of reinforcement (the tools in Revit environment are familiar to LIRA-FEM users).
Generation of the analytical model and transferring it from Revit to LIRA-SAPR
The following data is transferred from the Revit analytical model to LIRA-FEM program:
- coordinates and topology of the elements in the analytical model;
- cross-sections of the elements in the model;
- boundary conditions;
- loads.
Concentrated, uniform and non-uniform linear loads and loads distributed across area generated in Revit are transferred to LIRA-SAPR. Loads may be oriented in the project coordinate system, in the own working plane and in the local coordinate system of the base element that the load is applied to.
When the model is transferred, the LIRA-FEM program automatically searches for intersections between elements of Revit analytical model and generates the FE meshes. Standard properties of the elements available in the Revit analytical model are transferred to LIRA-SAPR. Moreover, it is possible to define additional properties for the certain analytical presentation of the element or for the whole project:
- settings of intersections, including the option to generate the perfectly rigid body (PRB) within the intersection area;
- triangulation step and method for FE mesh generation;
- boundary conditions.
A ready-to-use table is used to match items of the Revit family and LIRA-FEM cross-sections. For the non-standard cross-sections, the data in the table may be defined by the user.
Together with LIRA-FEM program the user obtains new, specially developed Revit beam and column families corresponding to the most common LIRA-FEM cross-sections (such as cross-sections of reinforced concrete structures, rolled metal profiles, built-up sections of rolled and sheet metal profiles, composite (steel & RC) sections). The database of size options for supplied families with rolled sections are created on the basis of LIRA-FEM metal table. The work with the families is similar to the standard option to define a cross-section in LIRA-SAPR.
The template containing the necessary settings for a quick start of work when performing the working documentation of the sections of steel structures and RC structures is available for engineers with initial level of Revit competency.
How to transfer reinforcement from LIRA-FEM and evaluate it in Revit
Theoretical reinforcement selected in LIRA-FEM is transferred to Revit. The Revit environment contains tools to display reinforcement obtained from LIRA-FEM program. LIRA-FEM theoretical reinforcement is displayed on bars as diagrams and on plate elements as contour plots and punching shear contours. This type of theoretical reinforcement will be helpful for engineers as an underlay to arrange the elements of reinforcement.
It is possible to download in Revit the parameters of reinforcement colour palette configured in LIRA-SAPR. This approach enables you to unify the reinforcement elements in LIRA-FEM and continue the design in Revit.
To evaluate the reinforcement in plate elements, there is a special tool that help you automatically display in colour the areas of plate elements wh ere the reinforcement is not adequate.
If you find a mistake and want to inform us about it, select the mistake, then hold down the CTRL key and click ENTER.



Comments 1