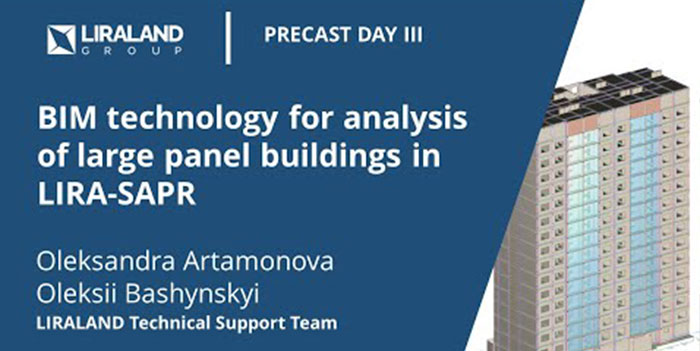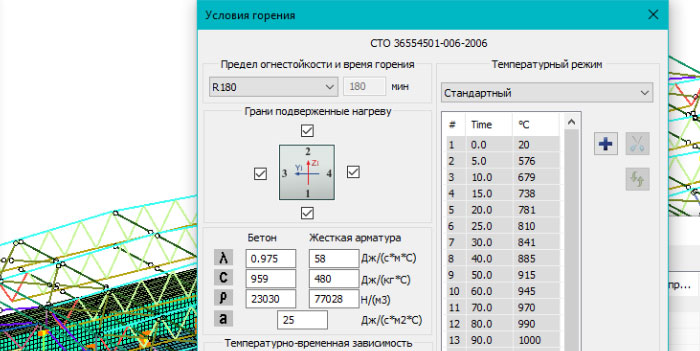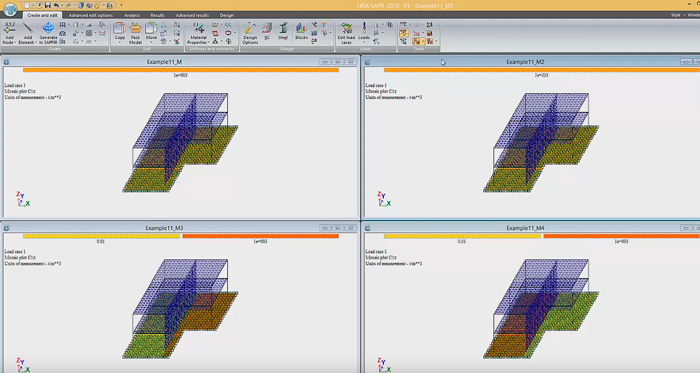Step-by-step guide for novice users of the LIRA-FEM software, which reveals the basics of finite element analysis. In this videoguide you will learn how to create and analyse the model of steel frame building in LIRA-SAPR.
Step-by-step guide for novice users of the LIRA-FEM software, which reveals the basics of finite element analysis. In this videoguide you will learn how to create and analyse the model of steel tower in LIRA-SAPR.
- 24 September 2020
- LIRALAND
Example 2. Transient heat transfer in fire resistance analysis
- 24 September 2020
- LIRALAND
Example 2. Transient heat transfer in fire resistance analysis
Heat transfer analysis is a very important part in determining the fire resistance of a structure.
Step-by-step guide for novice users of the LIRA-FEM software, which reveals the basics of finite element analysis. In this videoguide you will learn how to create and analyse the model of RC monolithic building in LIRA-SAPR.
- 2 June 2022
- Aleksandra Artamonova Oleksiy Bashinskiy
BIM technology for analysis of large panel buildings in LIRA-FEM software
Options for quick generation of large panel building. The 'Joint' tool and its functionality in SAPFIR module of the program. Special features for analysis of large panel building.
- 18 September 2020
- YUriy Genzerskiy Larisa Batrak Aleksandr Lazarev
Pilot reinforcement
- 18 September 2020
- YUriy Genzerskiy Larisa Batrak Aleksandr Lazarev
Pilot reinforcement
For the first time designers can use the given real arrangement of reinforcement as for calculations of physical, geometrical and engineering nonlinearity, and for check of bearing capacity of sections of bar and plate elements according to operating normative documents.
- 27 January 2021
- Olga Bashinskaya
Generation of thermal loads on elements of design model according to computed temperatures
In LIRA-SAPR 2019 there is a new option to simulate the steady and transient heat transfer process.
- 28 August 2020
- LIRALAND
Heat Transfer Analysis
- 28 August 2020
- LIRALAND
Heat Transfer Analysis
In heat transfer analysis, temperature in analytical model nodes is unknown (similar to displacement in structural analysis). Consequently, the equilibrium equation may be written as
- 24 May 2019
- Olga Bashinskaya
Fire Resistance
- 24 May 2019
- Olga Bashinskaya
Fire Resistance
LIRA-FEM program makes selection and check of the reinforcement according to reduced parameters of concrete and reinforcement during the specified time period when the fire load is applied.
- 22 June 2016
- LIRALAND
LIRA SAPR: METEOR
- 22 June 2016
- LIRALAND
LIRA SAPR: METEOR
METEOR (Method of unified complete result) Enhanced options for MODEL VARIATION system.
New system that enables the user to merge problems with the same topology ' nodal coordinates, FE model, geometry of sections. Problems may differ in load cases, stiffness and boundary conditions. The merged problem will contain topology,...
- 28 August 2020
- LIRALAND
Example 1. Steady-state heat transfer analysis
- 28 August 2020
- LIRALAND
Example 1. Steady-state heat transfer analysis
Let us consider an example of analysis of heat transfer of a brick house external wall.
- 22 May 2018
- LIRALAND
Analysis of concrete structures with composite reinforcement
- 22 May 2018
- LIRALAND
Analysis of concrete structures with composite reinforcement
In LIRA-SAPR 2018 it is possible to analyse the fibre-reinforced polymer (FRP) rebars according to DSTU-H B V.2.6-185:2012. Analysis of reinforcement is carried out according to DBN V.2.6-98:2009.
- 22 June 2016
- LIRALAND
LIRA-SAPR: design option test
- 22 June 2016
- LIRALAND
LIRA-SAPR: design option test
- 4 March 2024
- Oleg Palienko Oleksiy Bashinskiy
Types of Pilot Reinforcement (PR) in LIRA-CAD module: pattern of reinforcement in a column in two layers
Suppose we have to make the automatically generated PR types come from the LIRA-CAD module to the LIRA-FEM program; in these PR types, the reinforcement pattern is arranged in two layers.












