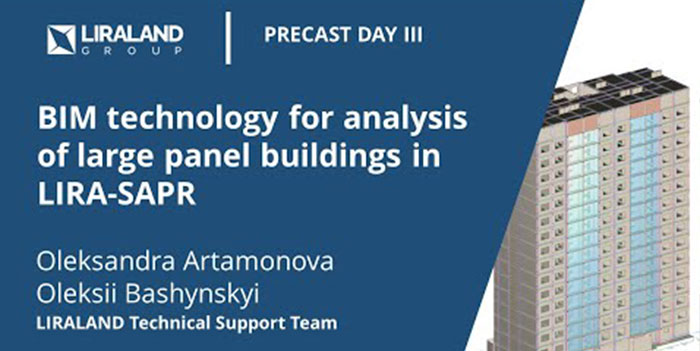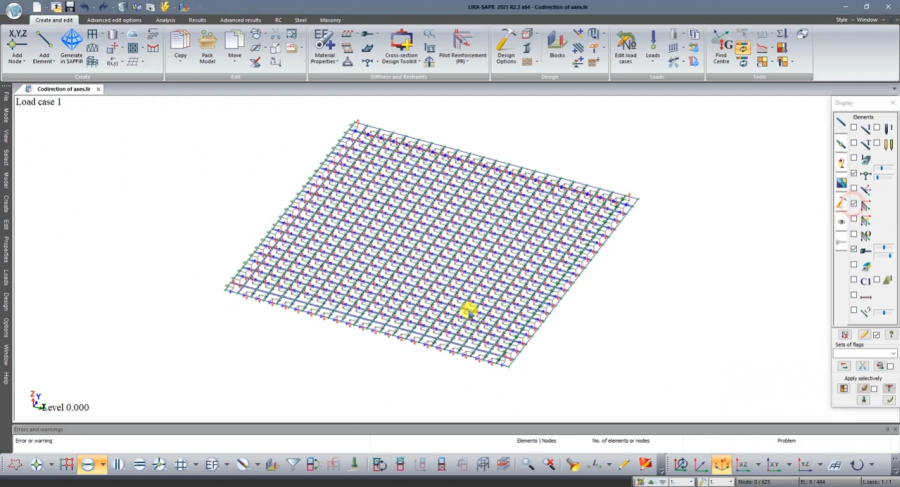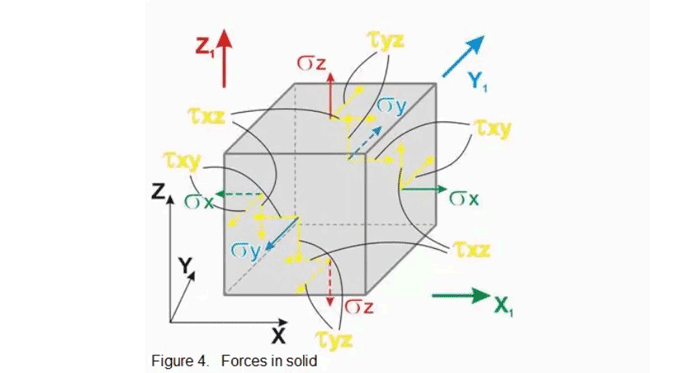Dynamic link with other programs through DXF, IFC and SAF formats. Generator system for simulating complex structures. SAPFIR plug-in to Rhino and Grasshopper. BIM integration between SAPFIR and Allplan through IFC format.
- 2 June 2022
- Aleksandra Artamonova Oleksiy Bashinskiy
BIM technology for analysis of large panel buildings in LIRA-FEM software
Options for quick generation of large panel building. The 'Joint' tool and its functionality in SAPFIR module of the program. Special features for analysis of large panel building.
This video demonstrates the procedure for coordinating the local axes of plate elements. This procedure allows to obtain forces and stresses oriented with respect to the coordinated local axes as a result of the analysis.
In this video guide, we will learn the interface of the program LIRA-SAPR, and also perform the calculation of the beam on two supports with a uniformly distributed load.
In this video guide we will learn main finite elements, which are used in analysis in program Lira-SAPR.
- 25 March 2020
- Oleksiy Bashinskiy
LIRA-FEM Lesson 3: Loads
- 25 March 2020
- Oleksiy Bashinskiy
LIRA-FEM Lesson 3: Loads
In this video guide, we will learn main loads on nodes and elements, which are used in analysis in Lira-SAPR program.
- 9 April 2020
- Oleksiy Bashinskiy
LIRA-FEM Lesson 4: Stiffness
- 9 April 2020
- Oleksiy Bashinskiy
LIRA-FEM Lesson 4: Stiffness
In this video guide, we will learn main types of stiffnesses of finite elements, which are used in analysis in Lira-SAPR program.
- 13 April 2020
- Oleksiy Bashinskiy
LIRA-FEM Lesson 5: Restraints and hinges
- 13 April 2020
- Oleksiy Bashinskiy
LIRA-FEM Lesson 5: Restraints and hinges
In this video guide, we will learn, how to perform following operations - setting restraints on nodes, setting restrains on 1-node finite elements...
In this video guide we will perform coordination for local axes of finite elements for correct display of analysis result. Also, we will get acquainted with sign convention in Lira-SAPR Help.
- 27 April 2020
- Oleksiy Bashinskiy
LIRA-FEM Lesson 7: Analysis results
- 27 April 2020
- Oleksiy Bashinskiy
LIRA-FEM Lesson 7: Analysis results
In this video guide we will talk about analysis results, namely: Deformation of scheme, Displacements in nodes etc.
LIRA-FEM plugin in Revit helps our users to transfer model directly to LIRA-FEM or via SAPFIR, perform analysis and return reinforcement results back in Revit.
- 21 February 2020
- Oleksiy Bashinskiy
LIRA-SAPR: Step by step guide
- 21 February 2020
- Oleksiy Bashinskiy
LIRA-SAPR: Step by step guide
Step-by-step guide for novice users of the LIRA-FEM software, which reveals the basics of finite element analysis.
- 5 July 2022
- Oleksiy Bashinskiy
Load case, loads
- 5 July 2022
- Oleksiy Bashinskiy
Load case, loads
This videoguide answers the questions: What is load case and how to assign loads?
- 13 February 2024
- Oleksiy Bashinskiy
Moving loads
- 13 February 2024
- Oleksiy Bashinskiy
Moving loads
The "Moving load" tool is mentioned to specify traffic loads on different types of structures: stylobate pavement, floor slabs of parking, bridge structures, motorways, etc.
- 5 July 2022
- Oleksiy Bashinskiy
Offsets for bars
- 5 July 2022
- Oleksiy Bashinskiy
Offsets for bars
This videoguide answers the questions: What is offsets and how to assign them to bars?
- 21 January 2020
- Oleksiy Bashinskiy
SAPFIR: Step by step guide
- 21 January 2020
- Oleksiy Bashinskiy
SAPFIR: Step by step guide
Step-by-step guide that describes the full cycle of building design, namely creation of architectural model, its conversion into an analytical model, analysis and design, issuance of design documentation by using LIRA-CAD and LIRA-FEM software packages.
- 5 July 2022
- Oleksiy Bashinskiy
Stiffness
- 5 July 2022
- Oleksiy Bashinskiy
Stiffness
This videoguide answers the questions: What is stiffness? How to add and assign steel and reinforced concrete (RC) stiffness?
Within the framework of building information modeling (BIM) concept, two-way integration of Autodesk Revit - LIRA-FEM - Autodesk Revit is implemented.
- 4 March 2024
- Oleg Palienko Oleksiy Bashinskiy
Types of Pilot Reinforcement (PR) in LIRA-CAD module: pattern of reinforcement in a column in two layers
Suppose we have to make the automatically generated PR types come from the LIRA-CAD module to the LIRA-FEM program; in these PR types, the reinforcement pattern is arranged in two layers.


















